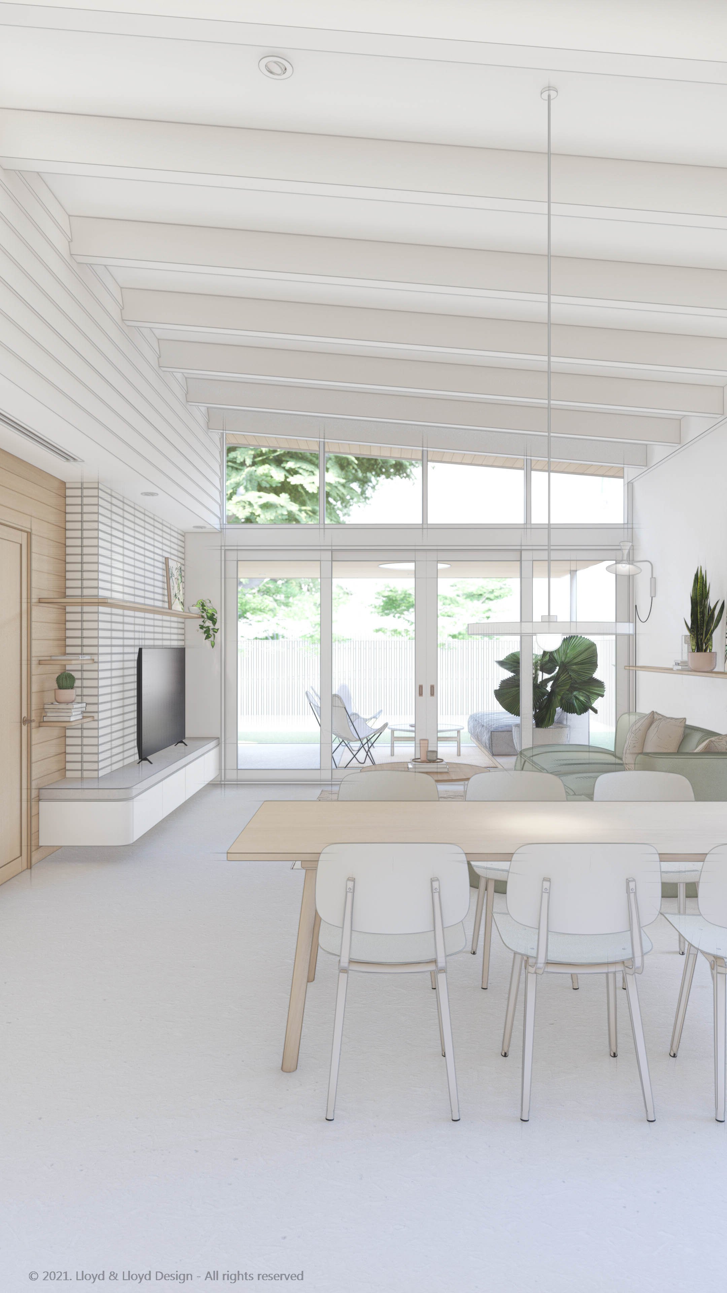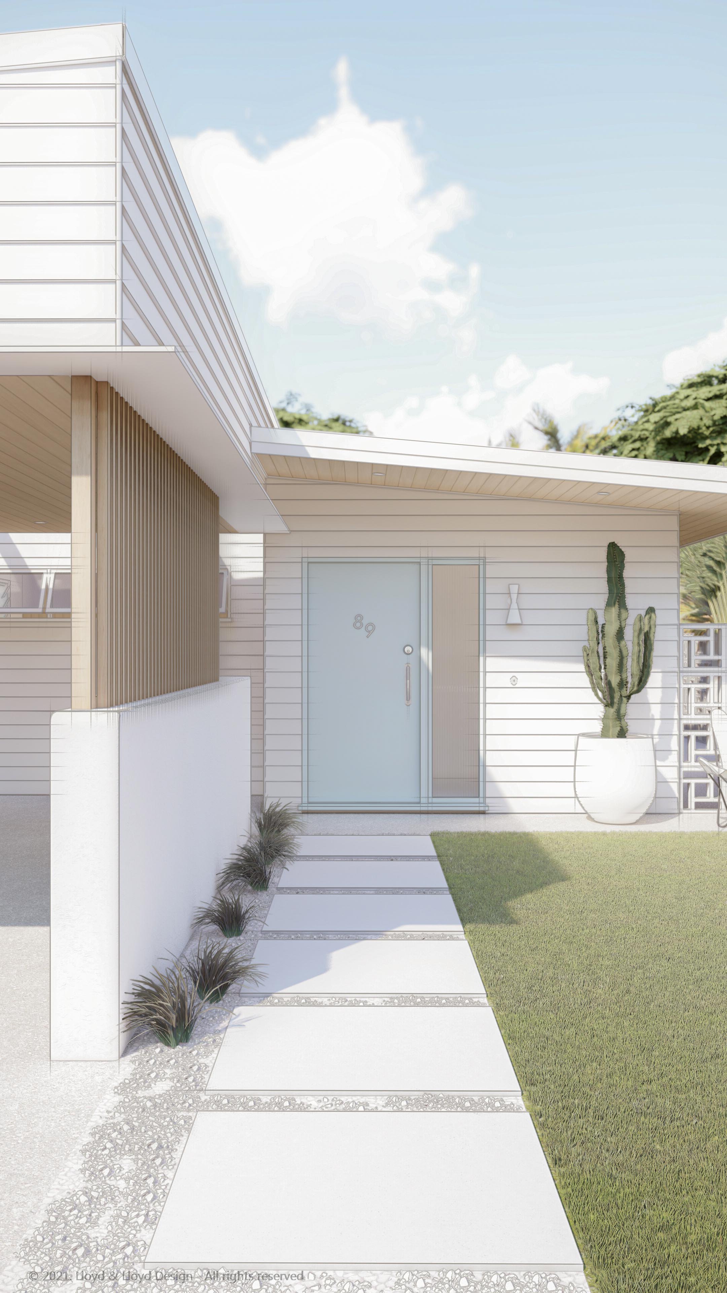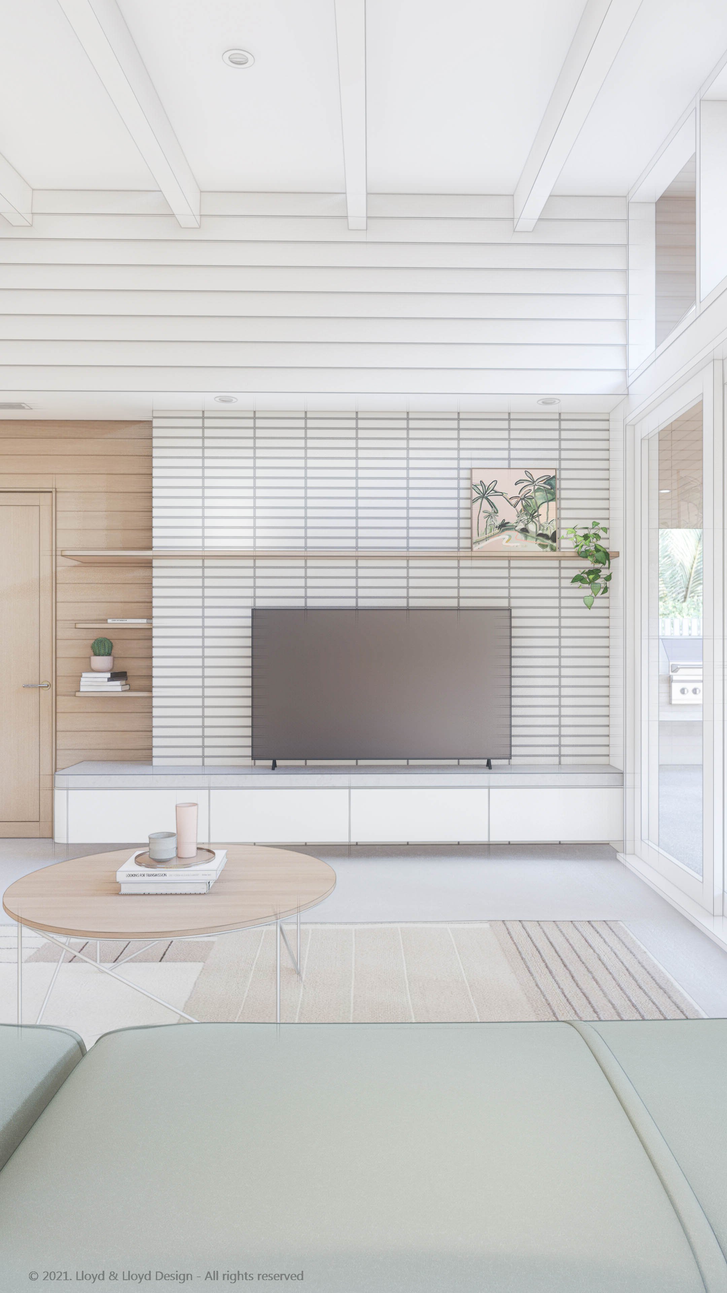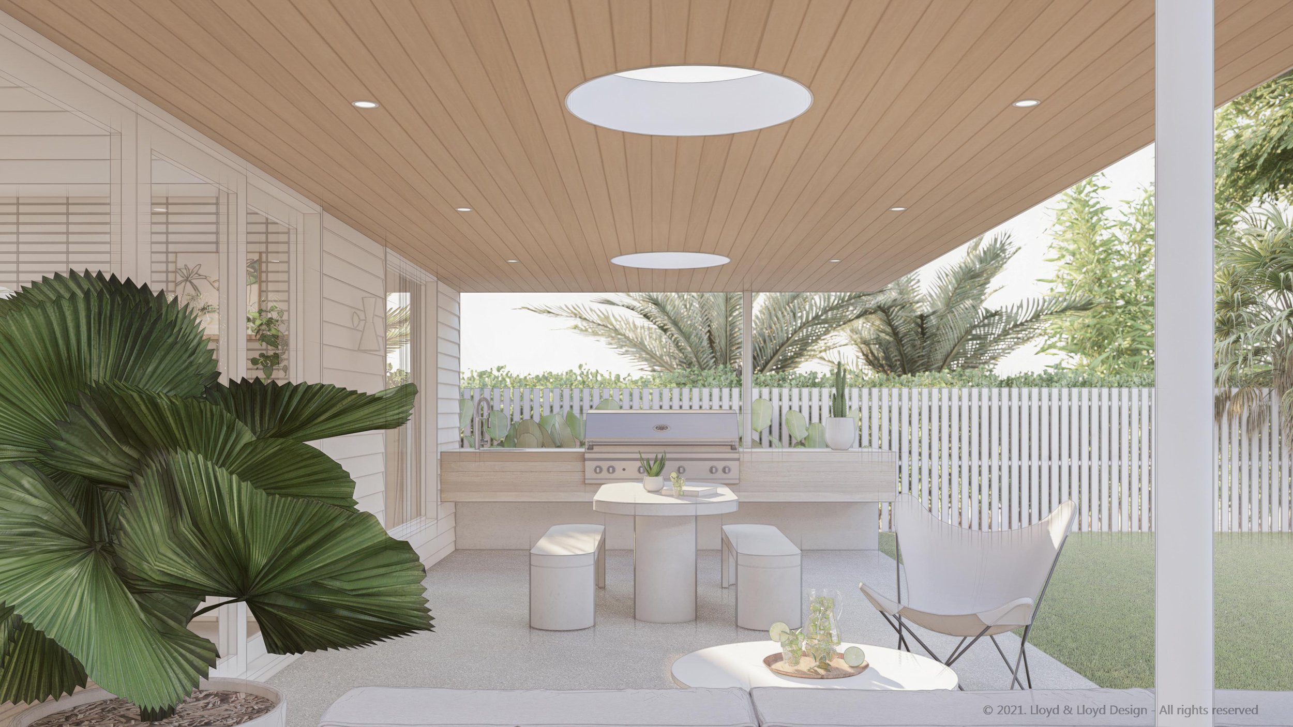Mid-Mod House
This little 60’s bungalow “almost” effortlessly transforms into a mid-century modern Palm Springs inspired oasis. Soon to be a 4 bedroom 2 bathroom home, it will undergo a major growth spurt to comfortably accommodate this young family well into the future. We collaborated with our wonderful client and their building designer to bring together a sub-tropical styled extension mixed with some retro folly blending old with new. This little fibro shack will begin a whole new life with a family that will adore it as their forever home.

An early concept for this 60’s bungalow renovation & extension. The floor area was increased more than twice the original size. The new plan accommodates a 4 bedroom and 2 bathroom home including carport, new kitchen, dining, lounge, laundry, ensuite, walk-in robe, master suite and alfresco (pergola) out the back.

The home’s front facade is a mix of old and new with an injection of mid-century Palm Springs character. North facing, imagine sitting here with a coffee waving the kids off to school in the morning.

The lowered ceiling over the kitchen with skylight above and timber lined walls all play a part in distorting the proportions of this new linear extension. What could have been a long white tunnel is now a well balanced light filled cosy room with demarcated zones and great acoustics.

An open plan light-filled living area with feature exposed painted rafters improves acoustics and adds another level of texture to the space. Bringing the weatherboard through from the outside along a perimeter bulkhead that hides all the air-conditioning ducting and houses low-level mood lighting. Featuring - Revolt dining chair by Hay, Taro dining table by Jasper Morrison

A new contemporary carport subtlety connects to the original 60’s home facade. Fibro sheeting is replaced with weatherboard profiled cladding. A reclaimed 60’s styled front door and painted breeze blocks keep it humble and true to the original style of the home.

Keeping the colour palette minimal with varying hues of green, makes this compact open-plan living area seem bigger and less cluttered. Clean, simple and lush. Honed concrete throughout the living area for easy cleaning with the addition of cozy rug.

The entry gives that sense of arrival. That feeling of joy when approaching the front door. Inspired by the Palm Springs mid-century modern style. It’s all about creating that holiday at home with some retro vibes.

Curved island bench using mosaic white tile by Inax ‘sugie series’ by Artedomus gives a contemporary nod to the ’60s whilst adding another layer of texture to the room. The skylight above the island bench fills the area with light and gives extra height and drama to the space. It also cleverly hides the air-conditioning ducting. A neutral colour palette with concrete-look benchtops, white matt laminate cabinetry fronts & feature horizontal timber vj walls.

Elegant yet simple finishes of aged brass, concrete look sold surface and matt white laminate cabinetry fronts to avoid fingerprints. Timber round knobs adds another soft touch.

A mid-century modern inspired entertainment wall featuring La Paloma Grande 50 by Austral Bricks. Our own custom designed credenza hides the AV equipment. Clever placement of the feature artwork ‘Ecotherapy’ by Jen Sievers on the shelf above takes the emphasis off the TV and draws the eyes upward.

Harnessing lots of natural light into this south-facing living area. The low level flat roof outside allows light to flood in from the high-level windows. Blinds can be easily retro fitted above the door for day-time movies and take the glare off the TV. Featuring La Paloma Grande 50 white bricks in stacked bond and custom cabinetry to hide all the AV equipment.

Keeping it simple in the kitchen with white and concrete finishes. All plays a role in making the space seem bigger and less cluttered. Solid surface materials such as corian and staron can be a great alternative to concrete and quartz benchtops.

Blurring the lines between inside and out, we’ve designed a space to relax, dine and entertain. The ourdoor lounge come daybed can support solitude or entertainment. This custom outdoor lounge with stain-resistant outdoor fabric is the perfect design for this alfresco area.


The south facing ourdoor alfresco area is all about entertaining and relaxing. With perfect sight lines, soft edges this area spills out onto the grass and is so easy to supervise little ones frolicking in the backyard. The clear dome skylights maximise the use of natural light and offer a bit of star gazing at night.

An open plan light filled living area with feature exposed painted rafters improves acoustics and adds another level of texture to the space. Bringing the weatherboard through from the outside along a perimeter bulkhead that hides all the air-conditioning ducting and houses low-level mood lighting. Featuring - Bawy Modular Sofa by Patricia Urquiola for Cassina in Tessuto L Laro-Ortigia fabric. Limited edition print 'Follow Me' by Jen Sievers. Coffee table by Jardan Furniture. Entertainment wall feature brick La Paloma Grande 50 by Austral Bricks